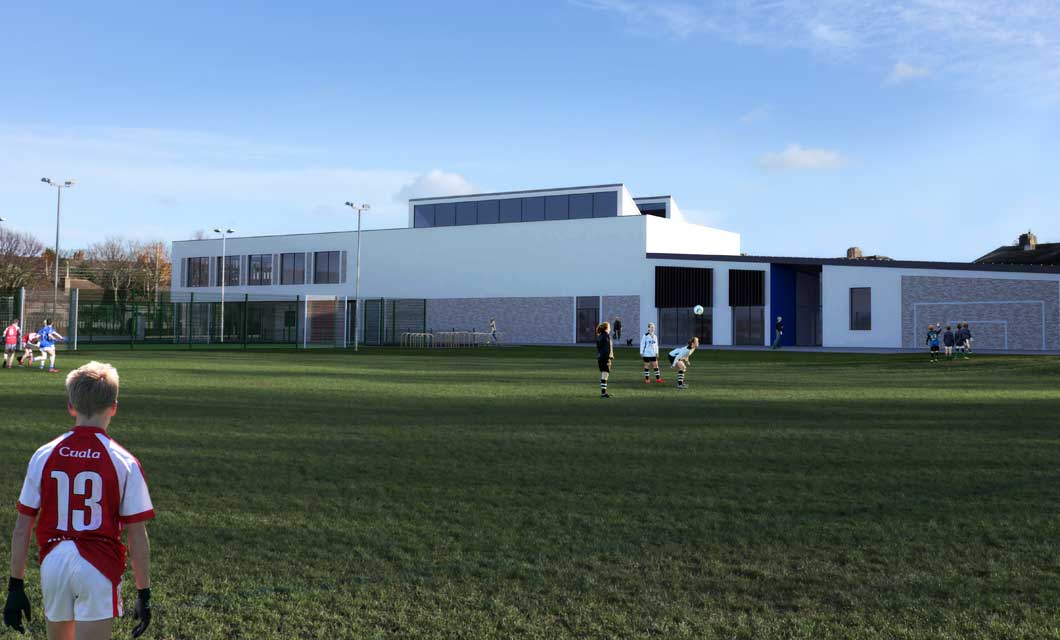As Cuala provides healthy sporting activities to more young children, as our success on the field of play reaches new heights, and as our work in the community broadens, we need a new modern facility to better accommodate these activities. The current building is old, leaking and unfit for purpose.
The success of our club is the culmination of over 100 years of effort from volunteers across the borough of Dún Laoghaire, and the Hyde Road Project will be part of our legacy for the next 100 years.
The new building will include highly flexible and state-of-the-art facilities; a modern Gym large enough to accommodate a team, Fitness Studio, Changing Room, Physio Treatment Room, Sports Hall with a hurling wall, and a Community Café where there will be a céad míle fáilte for members, visitors, and other members of the community. The building will extend into a separate section for our neighbours Dalkey United.
Sustainability is at the heart of this project. The redeveloped building will be the first sports facility in Ireland to be completed to LEED Gold standard, the most widely recognised green building rating system in the world.
View the Architects’ Design Report and the Planning Drawings.
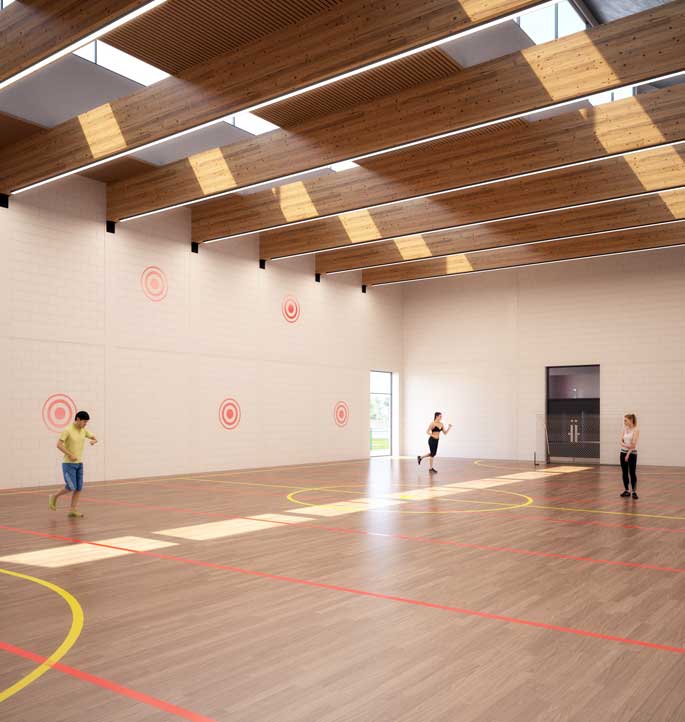
Sports Hall
Our new sports hall will be optimised for indoor training, larger scale fitness and conditioning sessions and community outreach, including our current Cuala All Star team for children with special needs.
The sports hall will feature a wood sprung floor, adjacent storage space for equipment, and a hurling wall. It will include sound insulation to reduce noise and echo.
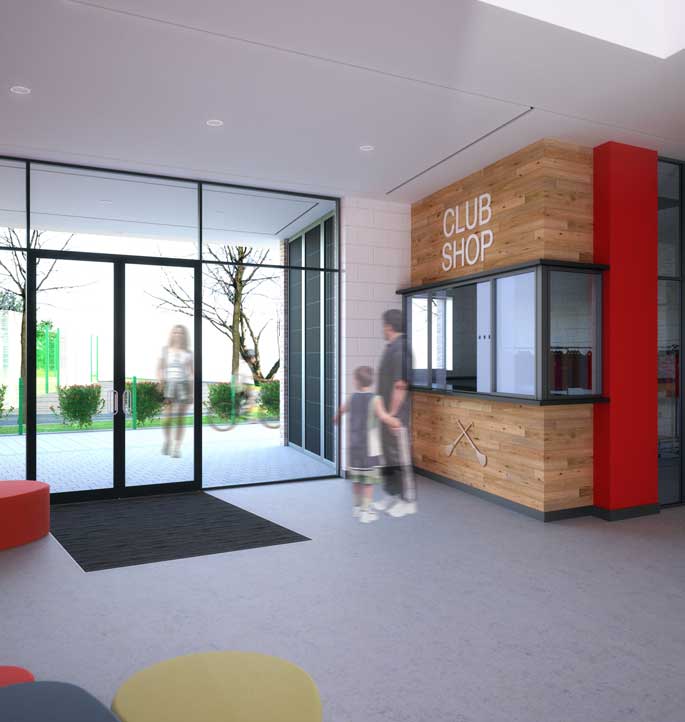
Facilities
A Team Analysis Room next to the Fitness Studio will be equipped with audio visual equipment that will facilitate video analysis of teams' play. It will be a flexible space that will also be a meeting room for the club and other community groups. In addition, there will be changing facilities, an office, and a small club shop.

Gym
The new state-of-the-art Gym will have capacity for full squad sessions and has been designed in collaboration with our adult sections. It will lead into a purpose-built Fitness Studio to the front of the building.
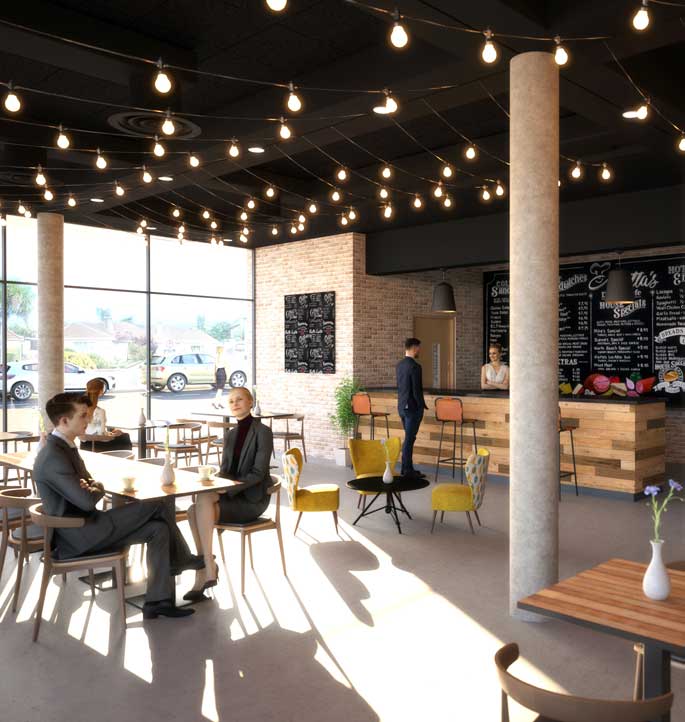
Café
A light-filled café fronting onto Hyde Road will provide a welcoming place for our neighbours to meet, parents to have a coffee while keeping an eye on their children in the playground, and for those in a need a break having visited Hyde Park to exercise the dog or simply to enjoy a walk in the open spaces.
The café will also be a place for club members to gather for team planning meetings, to play music, or to meet friends. Beidh fáilte roimh cách agus comhluadar trí Ghaeilge.
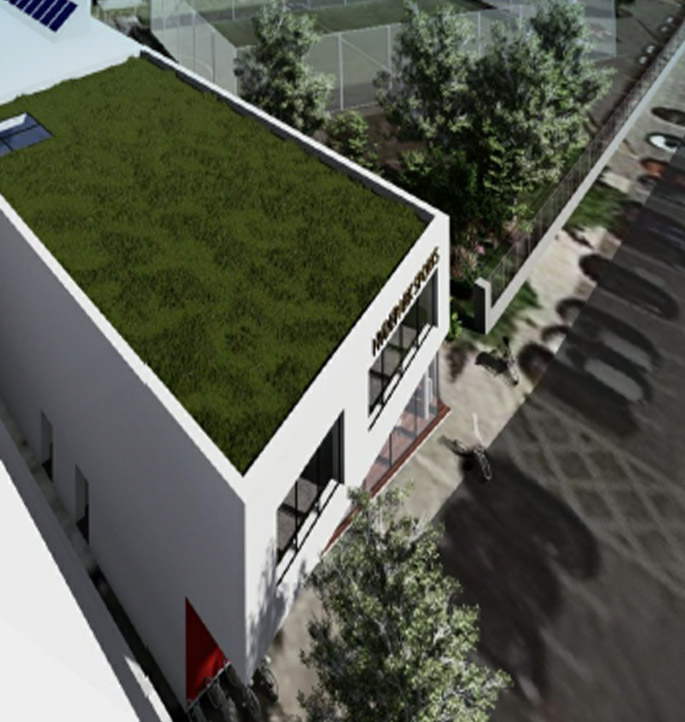
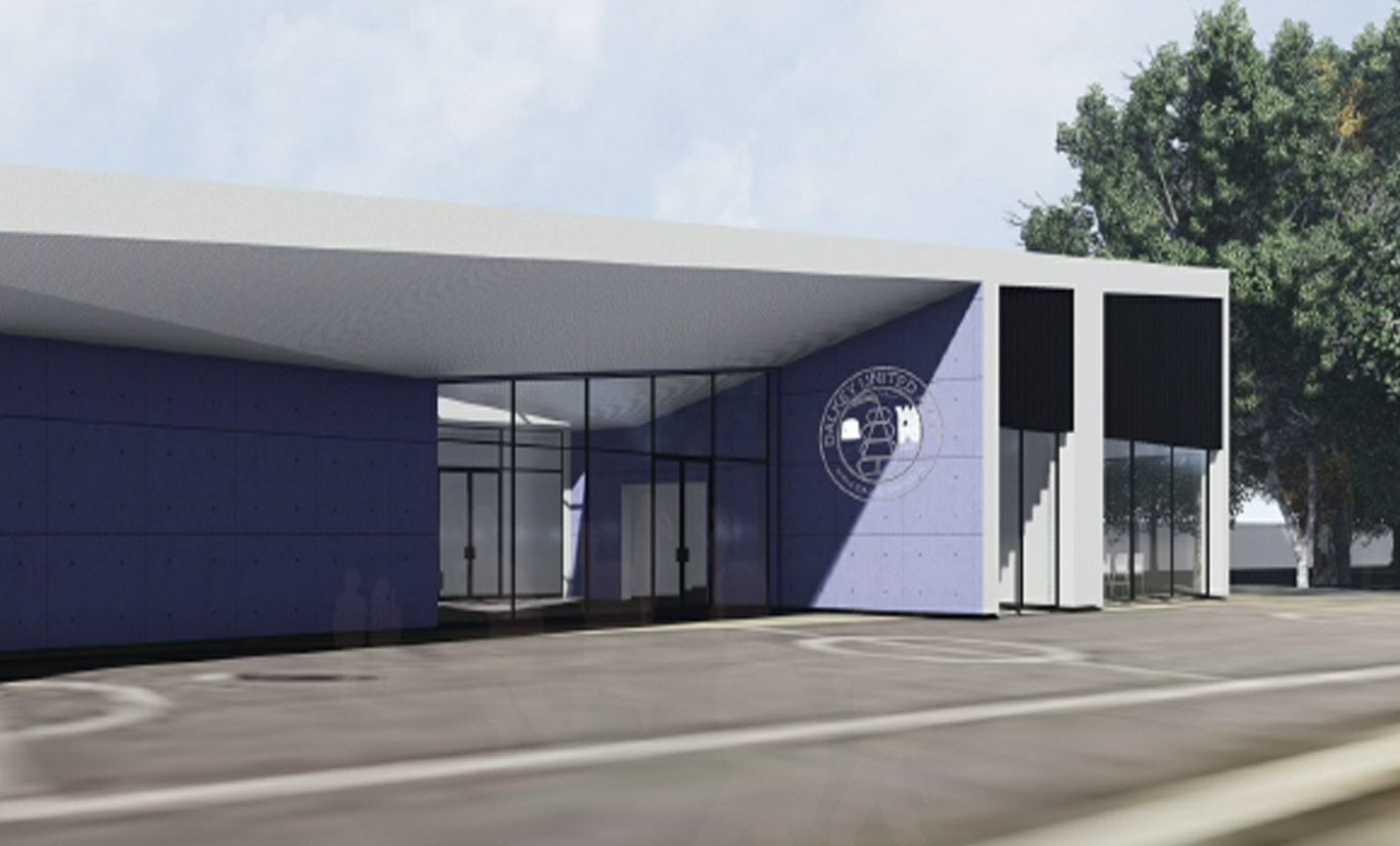
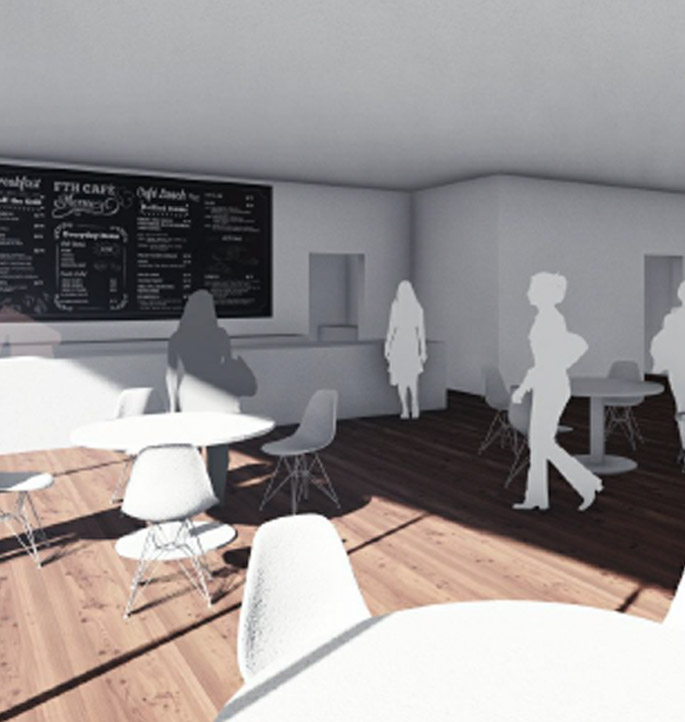
Sustainability
Development sets new standard for green sports facilities.
Features of the building will include advanced insulation, sound proofing, discrete solar panels to provide heating and electricity, an extensive recycling programme, a covered bike shed, and a green roof. An A3 BER will place the building's rating amongst the highest 1.5% of non-residential buildings in the country for energy efficiency. In addition, it will be the first sports facility in Ireland to be completed to LEED Gold standard, the most widely used and recognised green building rating system in the world.
The policy in the building will be zero single use for drinking bottles and containers. No plastic bottles will be for sale, and take away teas and coffees will be supplied on a deposit-return basis for re-usable cups. Water refill stations will be provided throughout the building.
Dalkey United
CLUBHOUSE
As part of the Hyde Park Project, the building will incorporate a separate (standalone) section to accommodate a new Dalkey United clubhouse.
This will ensure the efficient use of the entire space and provide value for money from the investment in the new building. The redevelopment of the Dalkey United clubhouse will feature upgraded dressing rooms and a meeting and events space with indoor viewing over Dalkey United's pitch.
